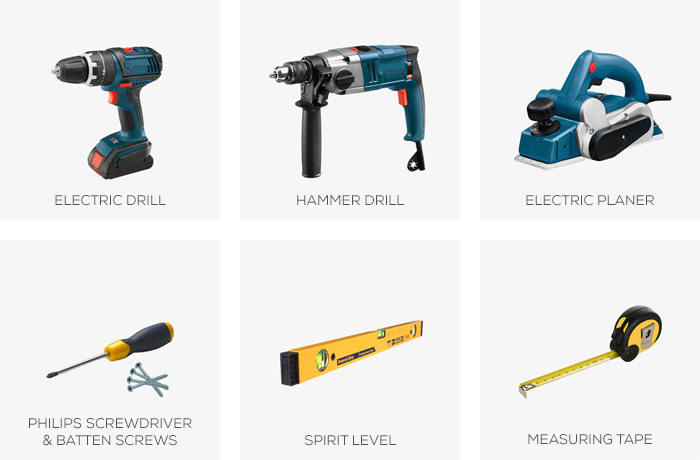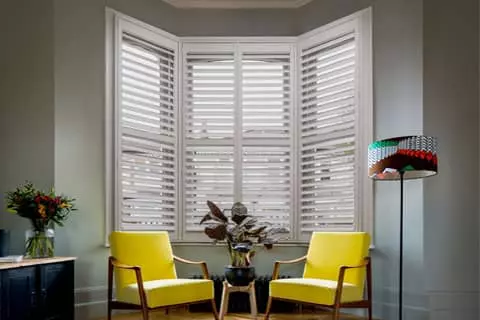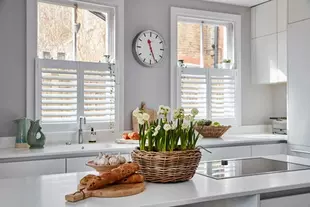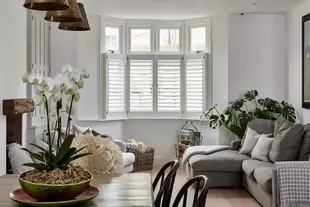This guide was created to give you an idea of how the shutters are fitted, the frame and mounting options, and the tools required for it.
* If you live in and around London, we strongly recommend that you use our in-house team of experts to fit your windows due to the fact that shutters can be remarkably unforgiving if installed incorrectly.
Our DIY service is only recommended to those who are experienced DIYers or have their private professional to carry out the installation independently.
Tools Required
These are some of the tools we use ourselves on a daily basis and we would recommend you to have them in hand as well. Don’t forget a sharp pencil!

Hardware Required
Shutter panels will be pre-hinged, and magnets will be supplied if necessary.
Frames
- Length up to 1100mm – 2 large screws per frame needed
- Length up to 1500mm – 3 large screws per frame needed
- Length from 1500mm to 2000mm – 4 large screws per frame needed
- Length over 2000mm – 5 large screws per frame needed
How to Hinge and Install
INSIDE RECESS
Shutters can be installed on the inside of the recess opening as shown in Diagrams A, B, C, D, E.1 and E.2. Frames are placed next to the window frame and screwed into the recess. For Mounting Option B, shutters will fold back against the inside of the recess (although they may still protrude further than the recess, depending on recess depth and size of panels).
A) Deep Plain L Frame

B) Vintage L Frame

C) Deep Bullnose Z Frame

D) Beaded Z Frame

E.1) Double Insert L Frame

E.2) Double Insert L Frame

Instructions for inside recess:
- This requires sufficient depth for slat clearance (the bigger the slat, the bigger the depth required) and clearance for handles must also be taken into account
- If mounted as per diagrams A, C, D, E.1 and E.2 shutters will fold back against the walls on either side of the window
- Check the straightness of recess wall (frames may require shaving to ensure straight hanging), and that there is enough space surrounding the recess for the shutters to open flat against the wall
OUTSIDE RECESS
Shutters are fitted onto the wall outside the recess opening as shown in diagrams F and G.
F) Camber Deco Frame

G) Vintage L Frame

Instructions for outside recess:
- Double check measurements of shutters
- Lay out shutters on the floor in format that will be attached to window
- Chop down the side frames until they are the correct height (please note frames normally arrive 2mm longer to lift shutters off the window sill)
- Hinge the side frame to the shutter panels making the top of the frame flush with the top of the panel
- Offer assembled shutters and frames to face of recess and mark position of frames
- Detach shutters from frames and face-fix frames accordingly using raw plugs if necessary
- Re-attach shutters
SASH WINDOW
Shutters are fitted between the architrave and the staff bead as shown in diagram H.
H) Vintage L Frame

Instructions for sash windows:
- Double check measurements of shutters
- Lay out shutters on the floor in format that will be attached to window
- Chop down the side frames until they are the correct height (please note frames normally arrive 2mm longer to lift shutters off the window sill)
- Hinge the side frame to the shutter panels making the top of the frame flush with the top of the panel
- Offer assembled shutters and frames to flat section inside architrave and mark position of frames
- Detach shutters from frames and face-fix frames accordingly using raw plugs if necessary
- Re-attach shutters
How to Assemble Frames
If your shutters are to be assembled with more than a 2-sided frame surrounding them:
- Lay shutters on the floor with frame surrounding them
- Insert frame keylocks
- Fix to opening
Track System Installation
For further information on track systems installation, please contact our sales team on 020 8871 9222 or email us today.





