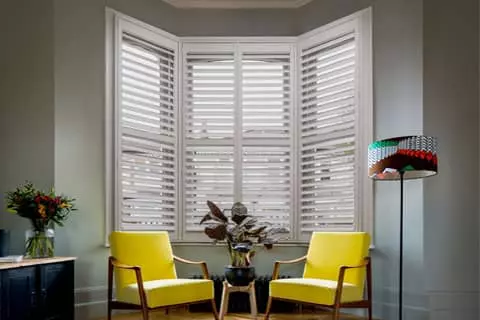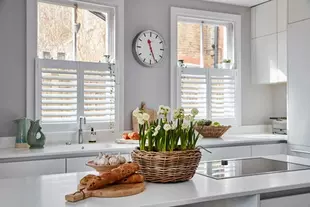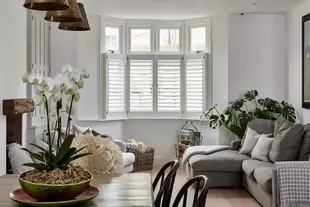In almost all instances that interior plantation shutters are installed to windows, the open and close function of the window remains fully operational. There are some exceptions where a window opening may be restricted, usually due a combination of an inward opening window and a shutter frame that restricts the range of the window operation. This will always be established and explained when a full measure appointment and consultation is undertaken and can often be mitigated when working with experienced experts .
How a window operates once shutters have been installed depends on the style of window, the style of shutter, and also how each particular shutter has been fixed to the space that has installed. The most suitable shutter option will be advised per window paired with how you want each shutter to operate and any design preferences at the forefront of any decisions. With so many custom designs available in shutters, there is always an ideal option for both the window opening function and the aesthetic of the shutter so you will get your perfect set of shutters. Below are each of the different window styles and their opening scopes when shutters have been installed.
Sash windows
Sash windows are operated by sliding a window panel in a single direction. This opening style means that shutters will never cause an obstruction to the window opening even when fitted very close to the glass. Shutter frames can be fitted within the architrave by side fixing frames or face fixing to the outside of the window area. Even when fitted very close to the window itself, windows remain fully operational because of the sliding open/ close feature so shutter frames or panels would not obstruct the open or closing feature.
Bay windows
Bay windows is a broad definition of windows that have multiple panes all angled together. The complexity of bay windows comes from the varying angles where each window section joins of the windows which can be anything from 90-degree angles and above. The most effective design for shutters on bay windows is to use customised bay posts which joins panels together seamlessly rather than butting frames together which gives a smoother aesthetic to the overall shutter. Provided that windows open outwards, which is often the case, shutters can be comfortably fitted within the window space using whatever frames are preferred.
Doors
Shutters for doors vary in complexity dependent on whether the door opens outwards or inwards from the room. If doors open outwards, then there is little trouble with adding shutters to the surrounds as consideration for tolerances required for the doors to remain fully operational are minimal. Inward opening doors are more complex as frames need to be large enough that the door can still swing open into the room which can be difficult due to the size of doors. In instances where a door does open inwards, usually the best solution is to fix the shutters directly onto the door itself, accommodating handles with cut outs in the panel.

Inward opening windows
Inward opening windows are one of the trickiest window styles to add shutters to because often keeping the full opening scope of the window and ensuring it remains fully operational area is not possible. When windows open directly into a room, a frame that is larger than the area itself needs to be needs to be added to allow the window to continue to function in the same way. This usually requires the shutter to be built out and to be fitted to the outside area of the window space. Building a shutter out or fitting only to the outside area on a large window can occasionally run the risk of the shutters looking a little bulky and loosing their intention of being a simple and luxurious addition to the space. The key factor of this is exactly how the window opens out into the room. For example, if a window simply tilts open slightly then there will be more space and scope for the opening whereas a window that swings out like a door is more complicated. If you have an inward opening window and are considering shutters for it then it is a good idea to send over some images of this to our team who will be able to advise on the most suitable shutter design and keep you informed from the offset.
Tilt and turn windows
Tilt and turn windows are a style of inward opening windows whereby the handle is turned to change the hinge connection of the window. This means that the window can either tilt open at the top by remaining hinged at the bottom or hinging to a single side and opening like a door.
These windows are one of the most complex to fit shutters due to the range of opening movement that is required and how large the shutters need to be made to allow this. The only way to make sure that the windows still open is to build out frames and face fix them to beyond the window space so that when panels are open the windows can still be operated.
The requirement for every window is different from shutter to shutter but that’s why our experts are here to help. With years of experience measuring and installing shutters to an abundance of different windows and property styles, our experts are well placed to transform any space desired with brand new interior shutters. Key differences outside of chosen design specifications are usually framing profiles which dictate the shutter fixing method and therefore where around the windows the shutters are placed.
To speak with one of our experts about your new shutter needs or to get a material cost then there are a few methods to get in touch with our experts. With some basic widths and heights of the preferred windows, our teams can provide an indicative pricing which can be particularly useful in the early stages of an order when looking to put a rough price on what the shutters will cost. We are always on hand by phone, email, or by popping in to our Battersea showroom so don’t hesitate to reach out to our team for any of your shutter needs today.





